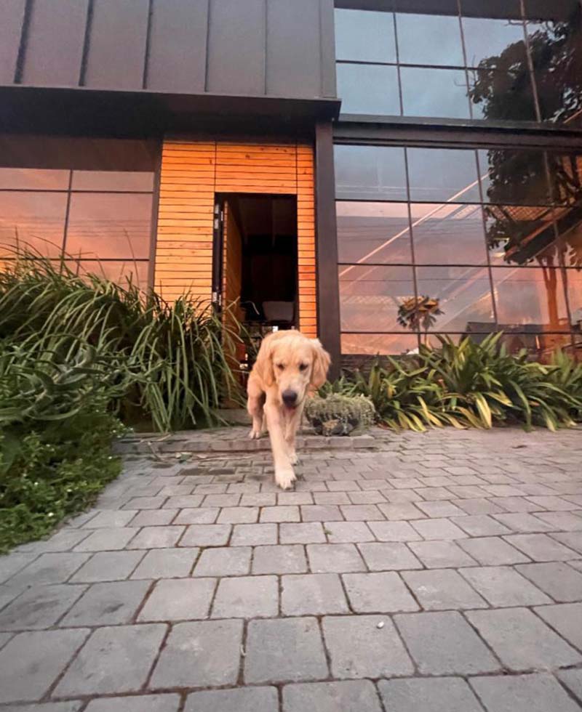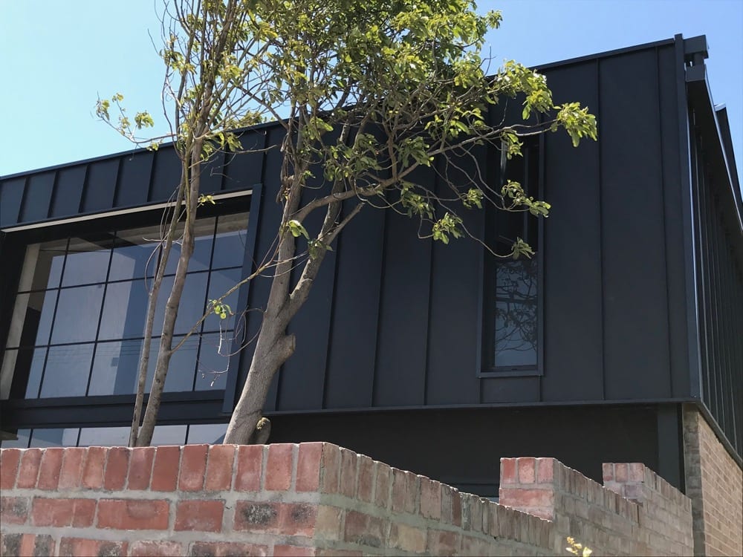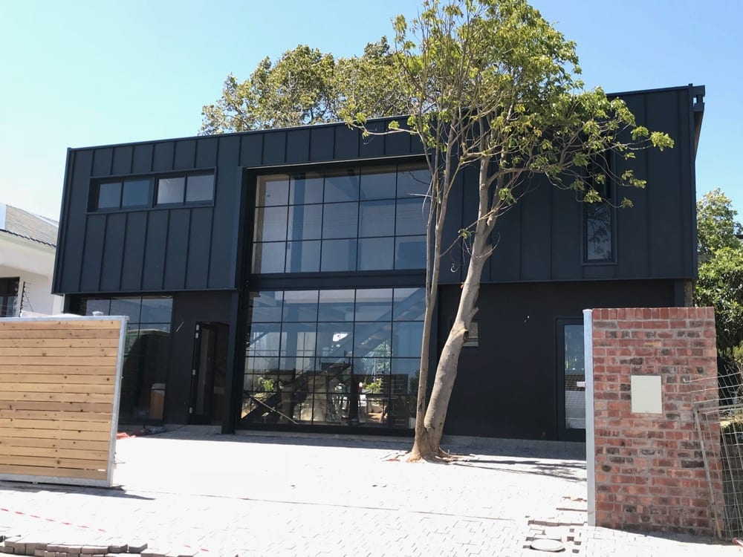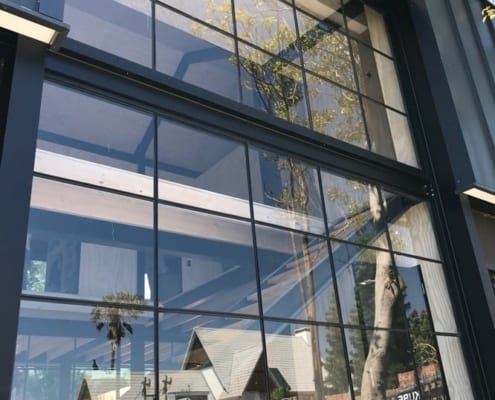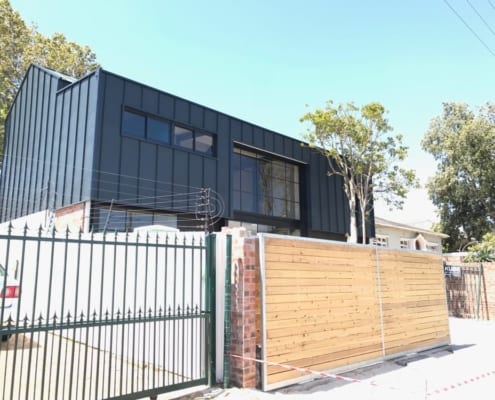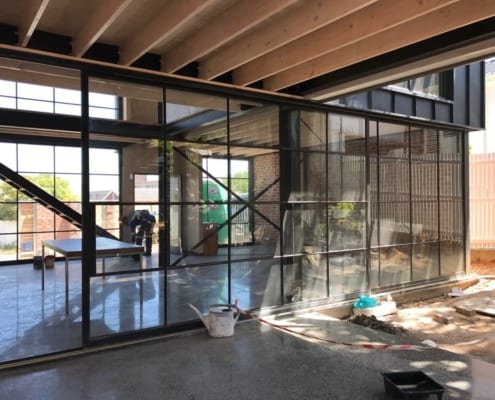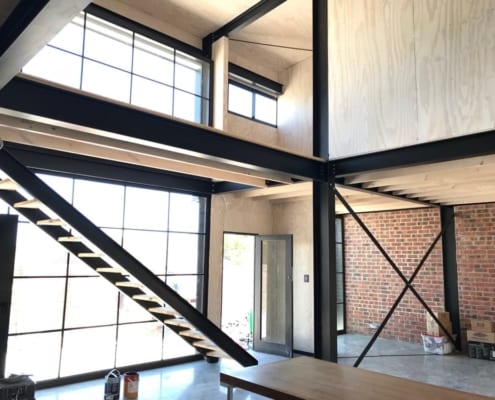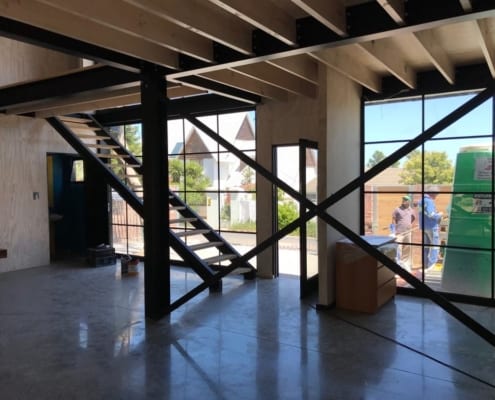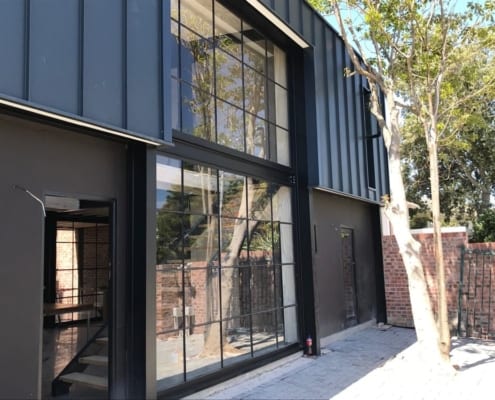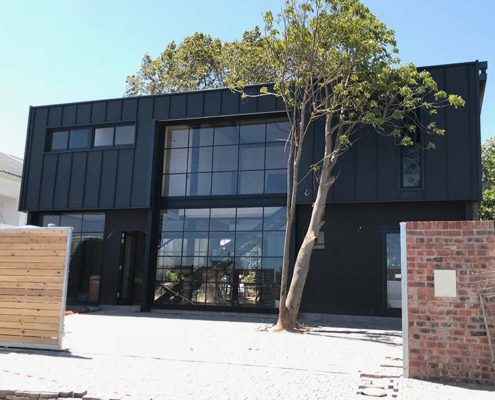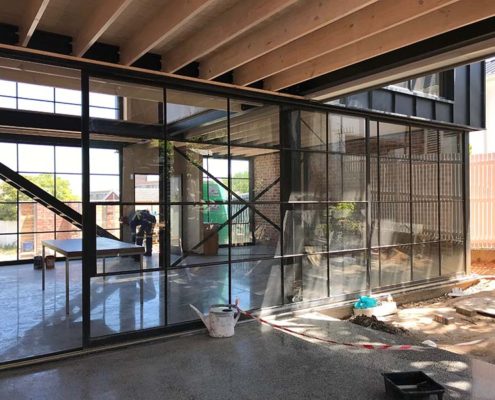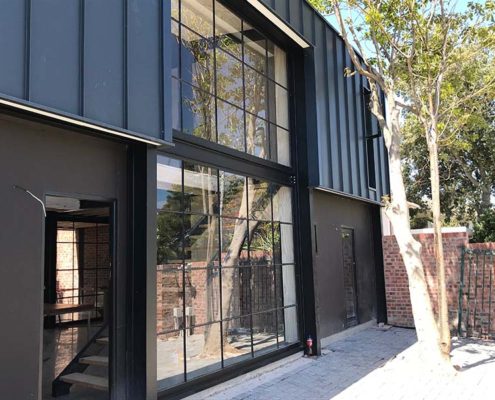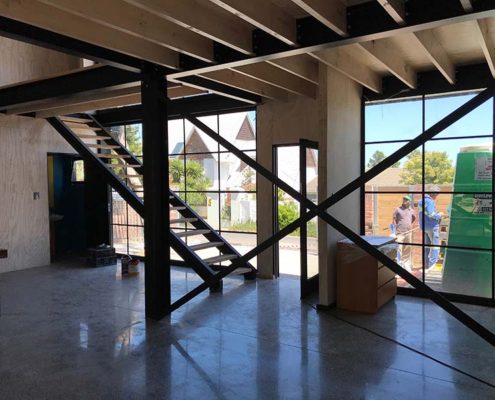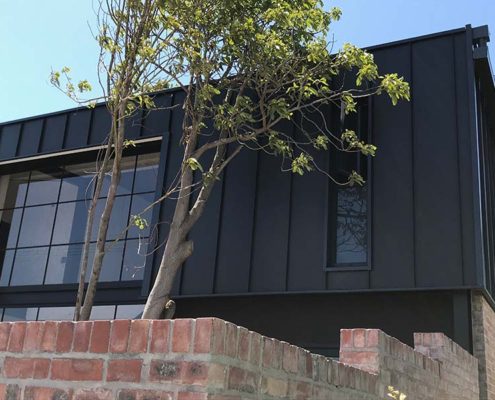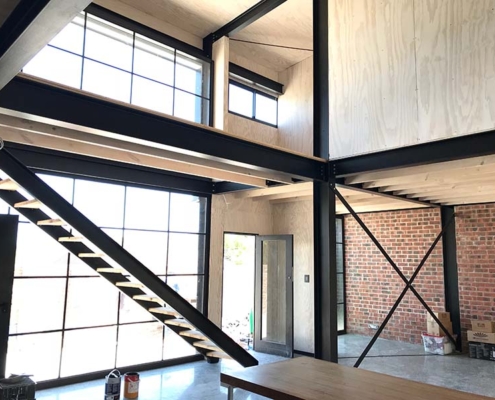House Mountford
Conceived by architect Simon Mountford (Kube Architecture) as an industrial looking building and detailed, in construction in the same method as a fruit pack house. The key element in the design language is integrity of materials. Brick, concrete, steel and glass. Thus, the steel frame of the structure and the steel windows and doors downstairs are exposed and hand painted.
Light is abundant with both main elevations filled with steel framed window elements. The central core of the house opens into a double volume space with a massive steel & glass façade providing light and access. Two 4m wide full height, sliding panels open the whole ground floor living space to the beautiful back garden.
Upstairs in the bedrooms, Metal windows supplied & fitted custom made aluminium windows set into custom, powder coated window linings. The linings are based on the patented BarsDamp® waterproof surround principle developed by Larry and exclusive to Metal Windows.
The upstairs aluminium windows & linings integrate seamlessly with the steel window & door systems and custom standing seam wall cladding employed on the external wall surfaces.
The result is another outstanding collaboration between Metal Windows and Kube Architecture:
- http://www.kube.co.za/
- http://cifa.org.za/member/simon-mountford/
- http://cifa.org.za/practice/kube-architecture-cc/
- http://www.sacapsa.com/members/?id=24690487
- https://kubearchitecture.com/about/
- http://www.mbawc.org.za/

