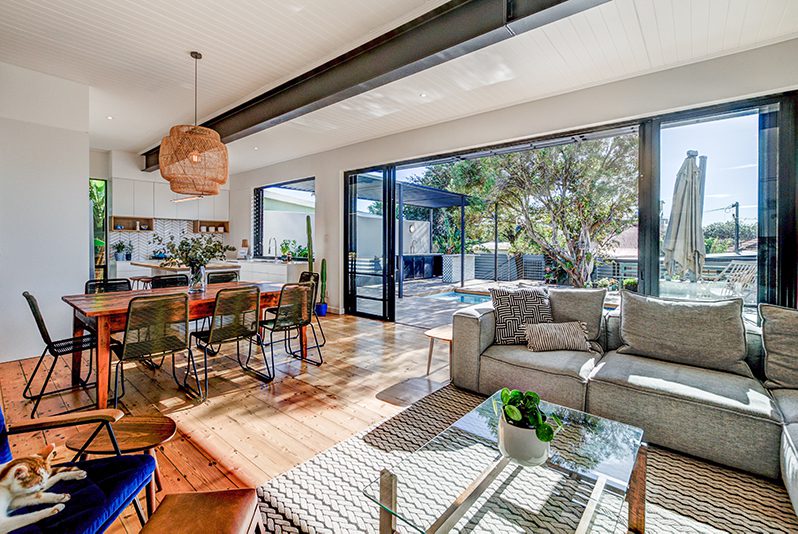House Balfour
This recently completed Woodstock home has been wonderfully renovated by a team of artisans to create a gem. The entire project was managed by architect Marina Haim on behalf of the owners. Marina worked with Bronwyn of Metal Windows to ascertain the aesthetic vision, practicalities, positive and negatives of the site. Larry custom designed the perfect steel windows and doors to enhance all aspects of the space, using Forman Brand systems exclusive to Metal Windows.
See before and after lounge photos below
The lounge was extended to create a more spacious living area . We custom designed massive scale steel sliding doors to replace the exterior wall. The doors slide open completely, to create a direct flow with the new outside deck.
See before and after lounge window photos below
Another angle of the Lounge renovation at House Balfour. The walls were plastered and a built in fireplace added to create a modern feel. Metal Windows custom made a tall steel window which gives the lounge a feeling of amplitude and height. The window has an opening pane at the base to allow ventilation when high wind conditions in the area prevent opening of the larger doors and windows.
See before and after kitchen photos below
We replaced the existing kitchen window with a tall steel fixed pane window with an opening vent at the base. This brings the greenery and light of the garden area inside and allows ventilation while the wind is up.
On the pool-side façade, we enlarged the existing opening and replaced the kitchen window with a Forman Brand steel sliding window that slides away completely inside a pocket in the wall. This creates a pass through outside bar area and extends the entertainment space.
See before and after kitchen window photos below
Kitchen Pass through outside bar area at House Balfour. The entire kitchen and lounge area was extended to create a dynamic open plan space which leads out onto the deck, pool and entertaining area with an outdoor kitchen.
See before and after bathroom photos below
Bathroom
We removed the existing window and designed a tall fixed panel to add more light and amplitude to the space. The window has an opening pane at the base to allow ventilation when high wind conditions in the area prevail. The original shower was replaced with a walk in shower that has a beautiful teak decking floor.
The House Balfour Team:
Architect: Marina Haim
Steel windows & doors Metal Windows-
Builders: The Renuvators
Photos captured by Riaan Lourens of Lourens Rossouw Photography
Plants for photo shoot – by Aspen & co
Contact Nicci – https://www.aspenandco.co.za/
For more information on Metal Windows Products contact Bronwyn Kuttel 021 448 4333 bronwyn@metalwindows.co.za or visit our Woodstock showroom to view full size samples of our Forman Brand systems.






































