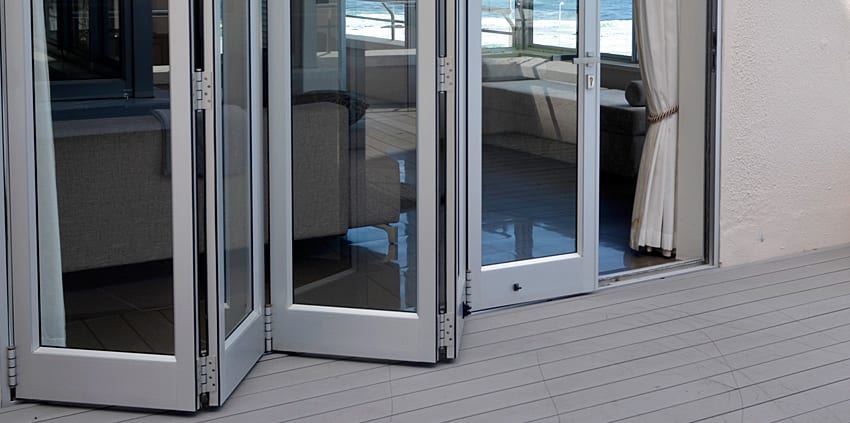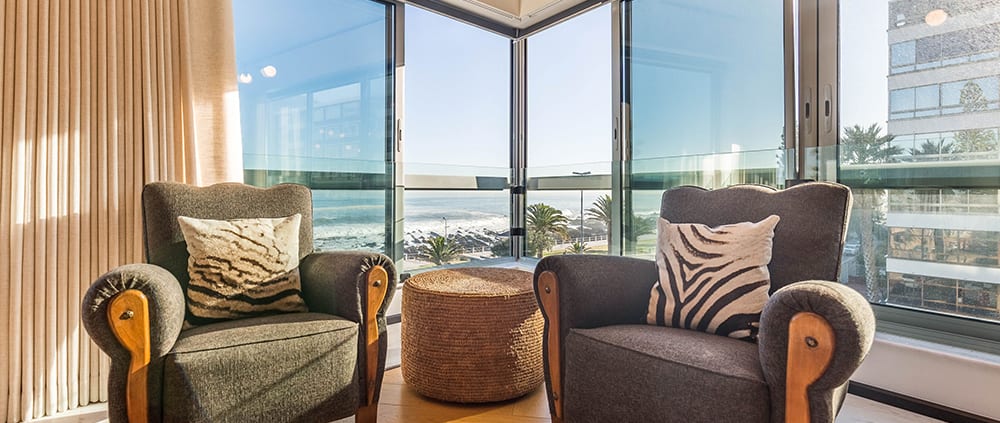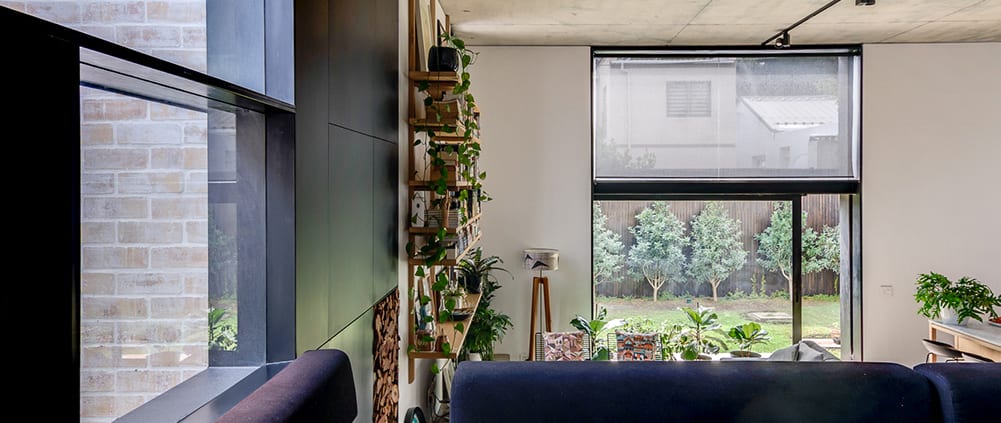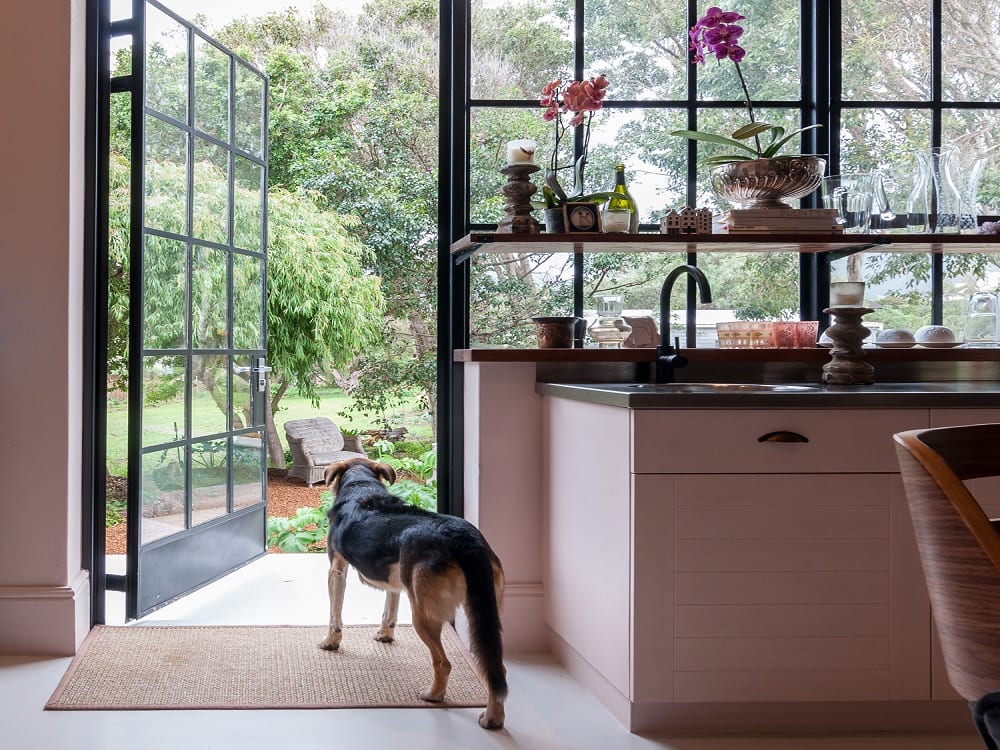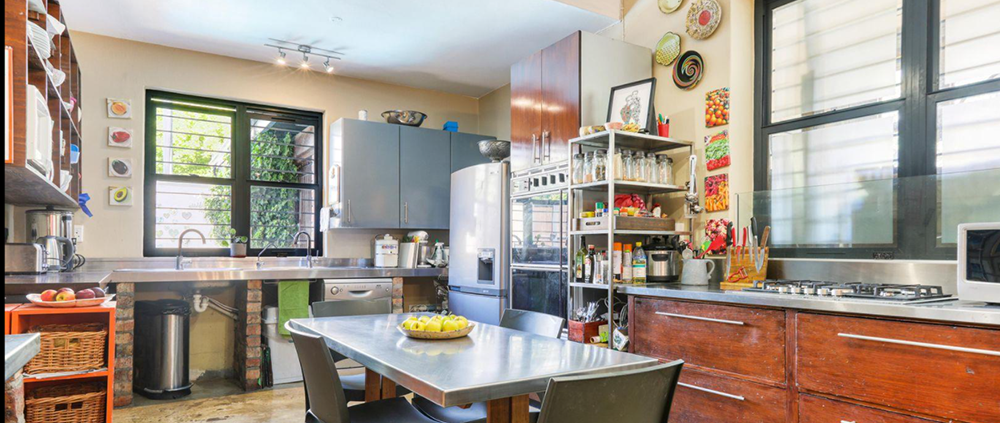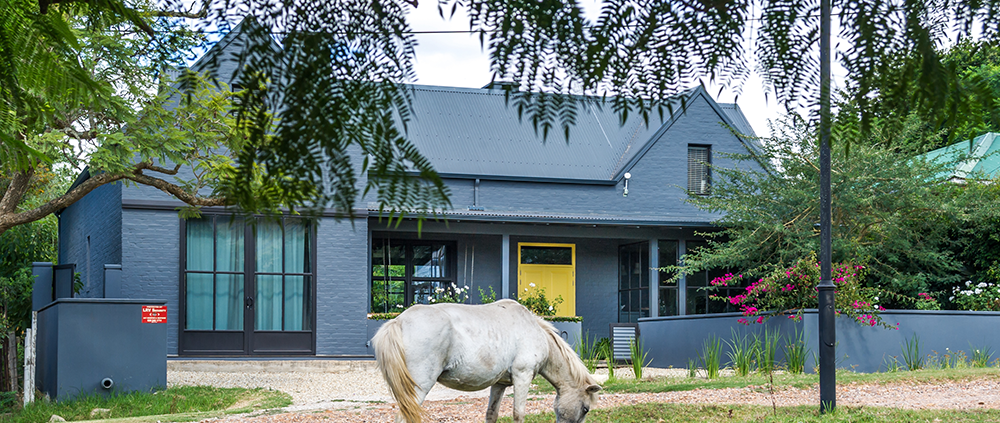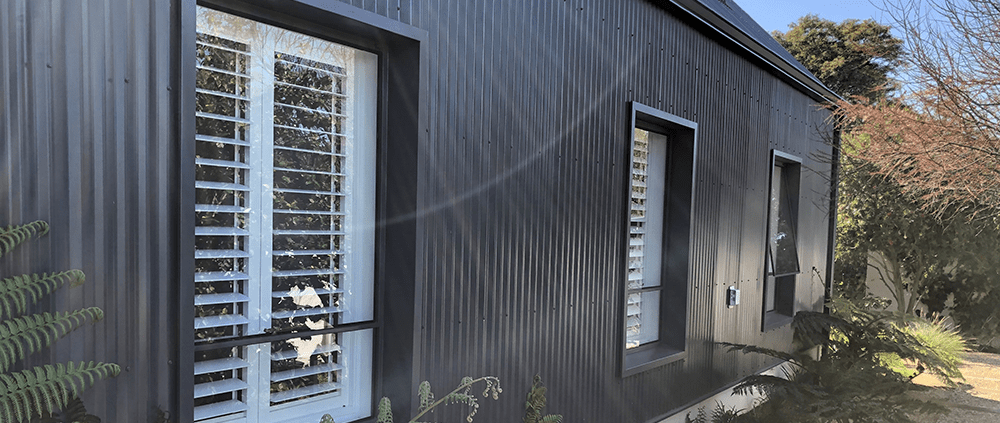A Luxury holiday apartment in Curzon place gets a complete update. The clients chose a neutral colour scheme with turquoise accents. Their brief was to maximize views and enhance flow between the living areas, balcony and deck space.
On a raised plot overlooking a beautiful dam with spectacular views over False Bay and the surrounding mountains, sits a contemporary farmhouse. Newly designed and built for a horse rider and her family, at the foot of Sir Lowry’s Pass on the Knorhoek Estate. Bronwyn Kuttel, Metal Windows consultant and sales person – worked closely with the customer, architect Matthew Randall and builder Lennie Purcell, throughout the project to achieve a truly stunning result.
Sea Point Beachfront
We provide servicing and repairs to the very good, but old aluminium systems of this private residence. New windows and doors were only installed to resolve underlying waterproofing issues.
The apartment is situated in a grand old block on the corner of Milton & Beach Roads, in Sea Point. The words interesting, achingly cool and unexpectedly chic come to mind when considering this comfortable abode.
Liam and Jan Tomlin bought a Victorian semi-detached house on the slopes of Signal Hill. They spent a year inventing their dream. Now the double-storey is an elegant townhouse , recently featured in both House and Leisure and Visi magazines with a hi-tech kitchen that would be equally at home in a restaurant.
Architect Michael Lumby in connection with Larry of Metal Windows custom designed the steel window and door products using Forman Brand systems with ‘eco friendly’ and ‘ low maintenance’ being the focus.
A contemporary-style family home in the Noordhoek valley gets updated, showcasing its owner’s unique sense of style and packed with personal appeal. No matter in which space you stand, there’s a distinct sense of connectedness permeating this eclectic abode . Every room offers glimpses of the surrounding landscape, ensuring that the structure is inexorably linked to its environment.
This 1947 Sea Point home was originally a single storey with two small bedrooms and a very tiny lounge/ dining room. The Family of six, were happy with the location and the footprint of the home, but, needed additional space.
No matter in which space you stand, there’s a distinct sense of connectedness permeating this eclectic abode in Greyton. Every room offers glimpses of the surrounding landscape, ensuring that the structure is inexorably linked to its environment.
A renovation of an existing house with most of the original dwelling torn down and rebuilt. The house has been in the owners’ family for generations belonging first to her grandparents and parents. All Forman Brand® steel framed windows and doors were used for this job. Windows and doors were custom configured to maximize views of the False Bay coastline.

