HOMES

HOUSE STEENKAMP KENILWORTH
Light enters the house from every angle, pouring in through the huge glass doors overlooking the beautiful garden and pool area, unusual in Cape Town’s southern suburbs, located in the shadow of Table Mountain.

HOUSE PRESTAGE SUNSET BEACH
Resting upon the shoreline at Sunset Beach, this family home firmly grips its toes into the sand. A complete renovation included, all windows and doors replaced with new Aluminium Forman Brand products by Metal Windows.

WINELANDS ESTATE STEEL WINDOWS AND DOORS, PAARL VALLEY
Against the backdrop of the most magnificent Franschhoek mountain range, our client was rebuilding a very large estate house in the Paarl Valley.
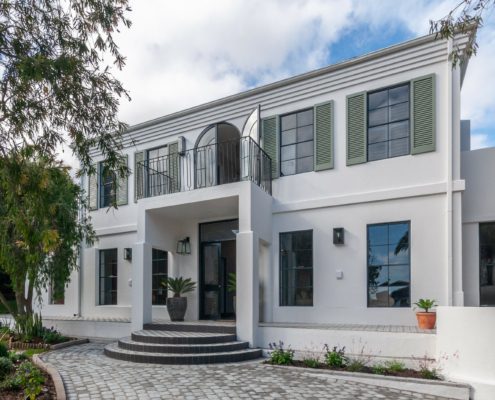
HOUSE HELDRAY NOORDHOEK
Renovation of “The Grande Dame Heldray”, a name affectionately coined to a home of former grandness, perched in an old world stately garden, with echos of family joys, history, stories and permanence.
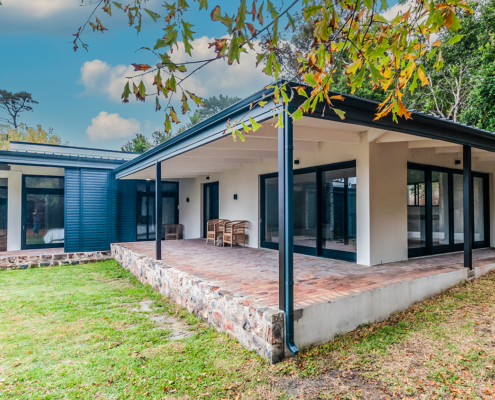
House Mitchell Hermanus
Created as a holiday home for their extended family (spanning three generations), House Mitchell borders, the Fernkloof Nature Reserve in Hermanus. A consistent less is more aesthetic throughout provides a backdrop for the verdant scenery.
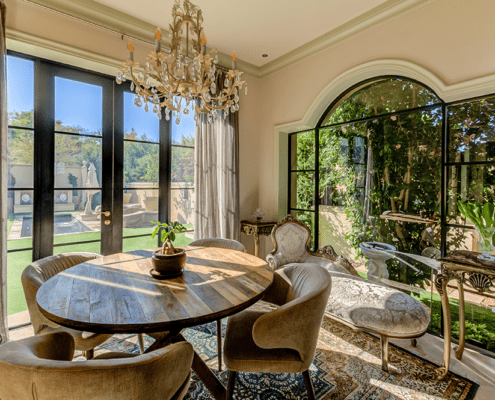
House Kruger
The epitome of elegance with exquisite attention to detail. Owner Angie designed the interior herself achieving a tranquil and luxurious space. Richly textured fabrics in natural tones, rare wood, marble and vintage rugs are accentuated by the simplicity of the slim line charcoal window and door products.
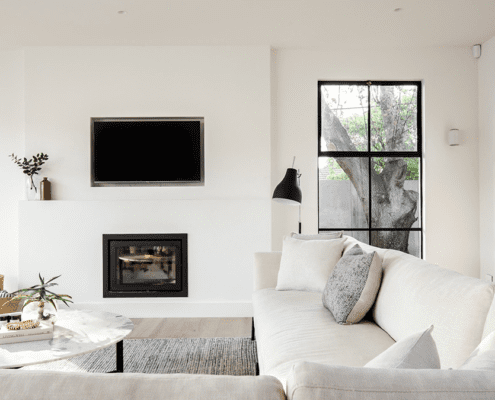
House VD Merwe
The Sourcing Lab are a team of design and procurement specialists led by Johanna vd Merwe. Originally from The Netherlands, Johanna’s passion is sourcing unique interior finishes that align with her minimalist inspired motto of less is more.
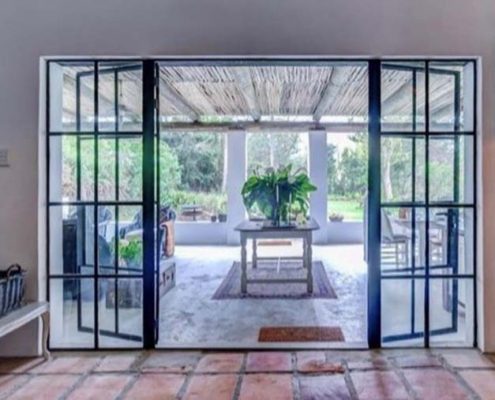
Die Stoep On Vigne – Greyton
A charming cottage in the heart of Greyton, available for weekend and holiday rentals. “Die Stoep on Vigne” was remodelled and renovated by the very talented owner Diane Armstrong.
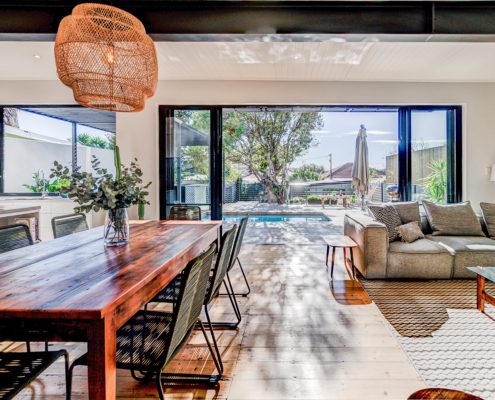
House Balfour
This recently completed Woodstock home has been wonderfully renovated by a team of artisans to create a gem. The entire project was managed by architect Marina Haim on behalf of the owners.

Silver Mist Estate
Located on Constantia Nek within the Table Mountain National Park, which is a recognized World Heritage Site. Set in a private estate in excess of 120 acres surrounded by fynbos the house had huge potential.
Metal Windows installed Forman Brand Aluminium on all three floors. One enters the house on the middle floor into an open plan living area which flows out onto a wrap around wooden deck.
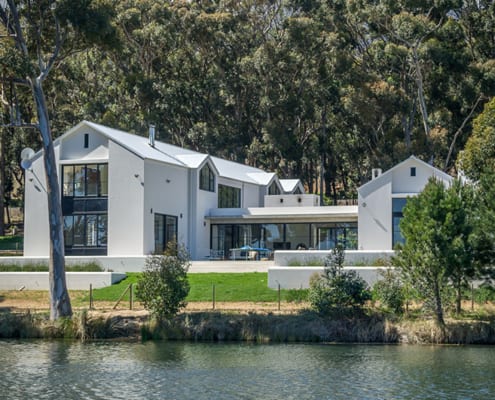
House Henley
On a raised plot overlooking a beautiful dam with spectacular views over False Bay and the surrounding mountains, sits a contemporary farmhouse. Newly designed and built for a horse rider and her family, at the foot of Sir Lowry’s Pass on the Knorhoek Estate. Bronwyn Kuttel, Metal Windows consultant and sales person – worked closely with the customer, architect Matthew Randall and builder Lennie Purcell, throughout the project to achieve a truly stunning result.
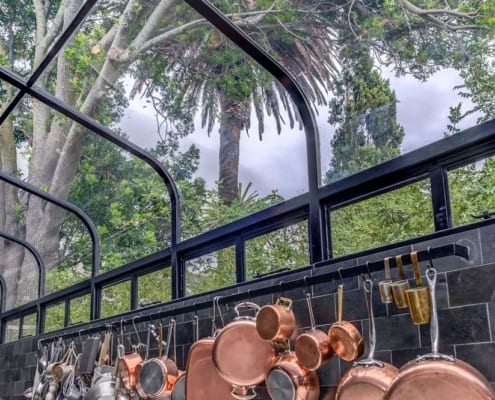
House Tomlin
Liam and Jan Tomlin bought a Victorian semi-detached house on the slopes of Signal Hill. They spent a year inventing their dream. Now the double-storey is an elegant townhouse , recently featured in both House and Leisure and Visi magazines with a hi-tech kitchen that would be equally at home in a restaurant.
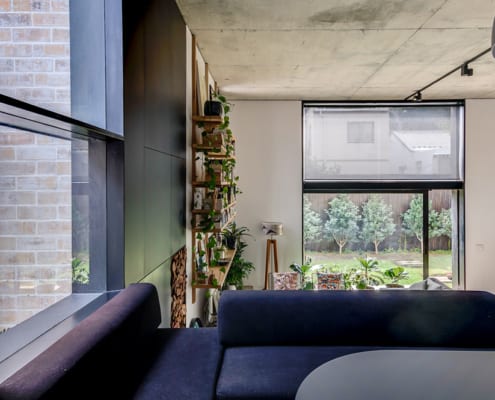
House Campbell, Devil’s Peak
Architect Michael Lumby in connection with Larry of Metal Windows custom designed the steel window and door products using Forman Brand systems with ‘eco friendly’ and ‘ low maintenance’ being the focus.
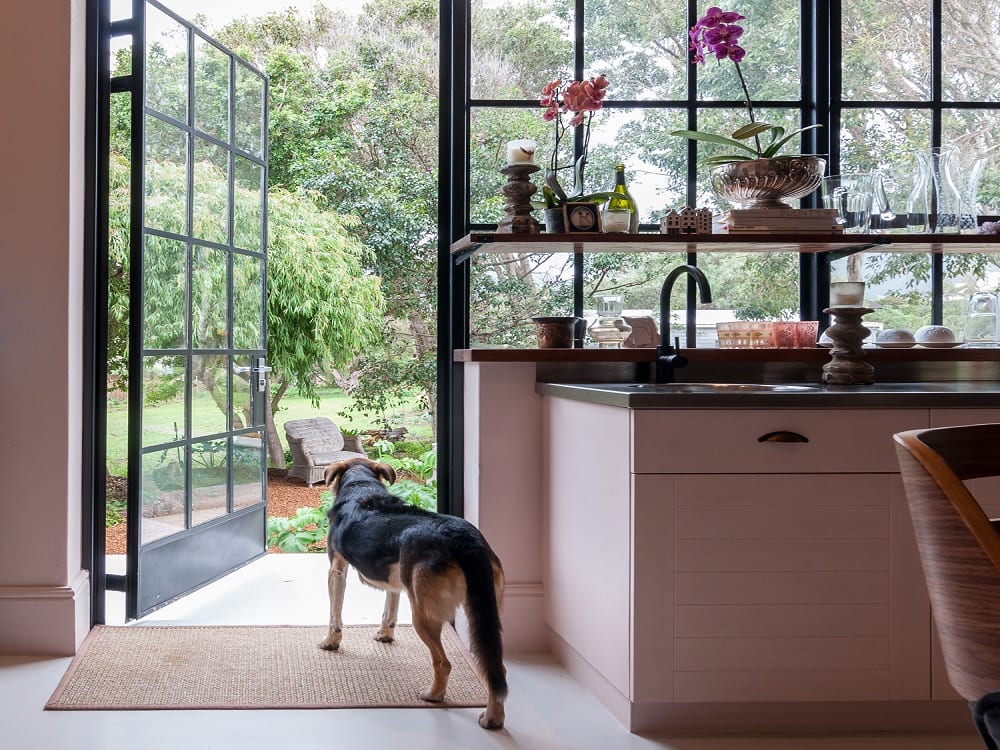
House Abraham, Noordehoek
A contemporary-style family home in the Noordhoek valley gets updated, showcasing its owner’s unique sense of style and packed with personal appeal. No matter in which space you stand, there’s a distinct sense of connectedness permeating this eclectic abode . Every room offers glimpses of the surrounding landscape, ensuring that the structure is inexorably linked to its environment.
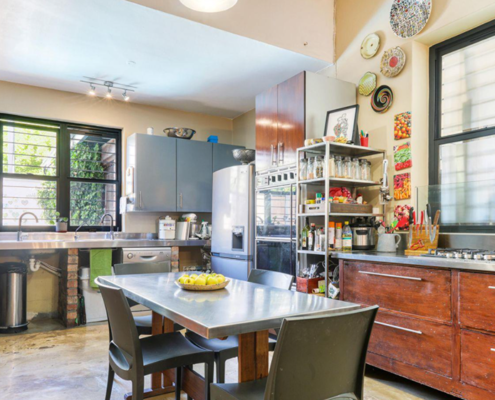
House Forman
This 1947 Sea Point home was originally a single storey with two small bedrooms and a very tiny lounge/ dining room. The Family of six, were happy with the location and the footprint of the home, but, needed additional space.
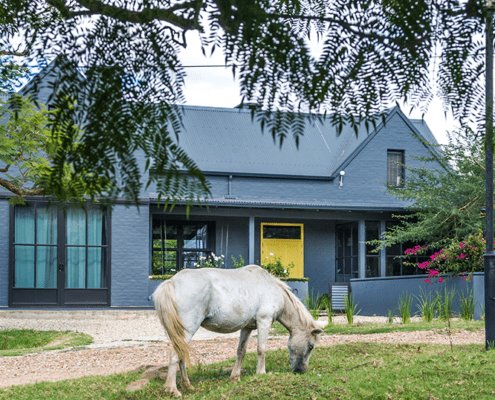
House Enkeldoorn
No matter in which space you stand, there’s a distinct sense of connectedness permeating this eclectic abode in Greyton. Every room offers glimpses of the surrounding landscape, ensuring that the structure is inexorably linked to its environment.
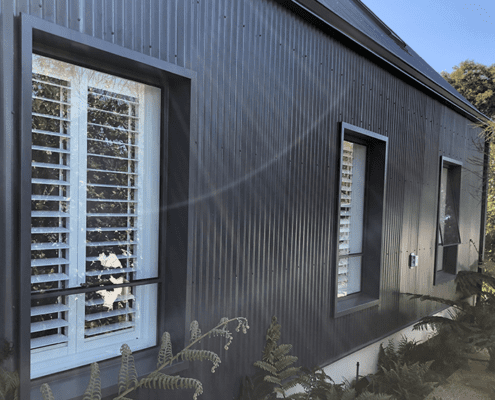
Family Home, Somerset West
A renovation of an existing house with most of the original dwelling torn down and rebuilt. The house has been in the owners’ family for generations belonging first to her grandparents and parents. All Forman Brand® steel framed windows and doors were used for this job. Windows and doors were custom configured to maximize views of the False Bay coastline.
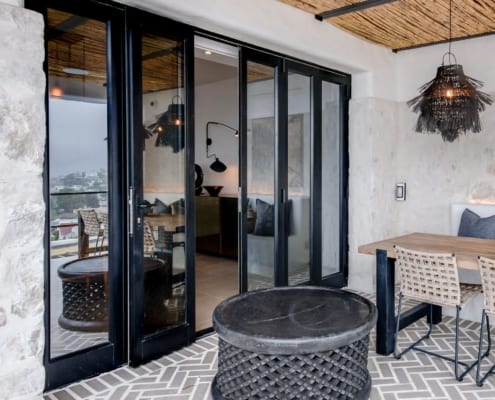
House Sedgemoore Rd
The renovation and remodel to this Camps Bay pied a terre is the epitome of laid back sophistication, equal parts relaxed coastal getaway, luxurious retreat and entertainer’s dream. Flanked on either side by the legendary Twelve Apostles mountains, this property looks out over panoramic views of the Atlantic Ocean.
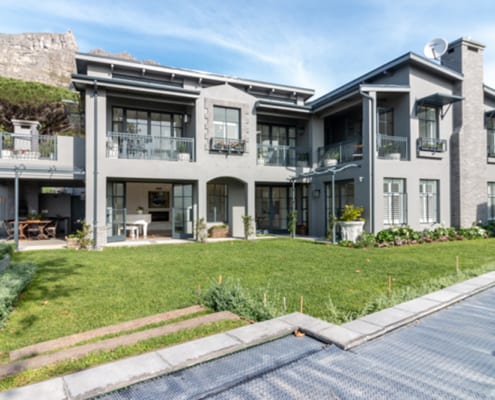
House Booth – Ottimo Cibo
A family home of grand proportions, built on a large property in Higgovale. The designer's concept was a European style slim steel frame to maximise views available from the site and to lend a light industrial feeling to the house. Integrity of materials was important to the designer and generally the finishes in the house suggest this as a unifying concept throughout.
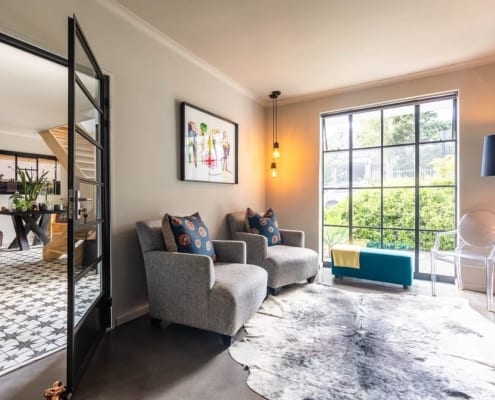
House Naude
A typical Vredehoek family home fully renovated to reflect contemporary aesthetics. What was previously a dark and cluttered interior was opened up and transformed into a modern light, well ventilated and welcoming living space.

House Biess
A typical Vredehoek family home fully renovated to reflect contemporary aesthetics. What was previously a dark and cluttered interior was opened up and transformed into a modern light, well ventilated and welcoming living space.
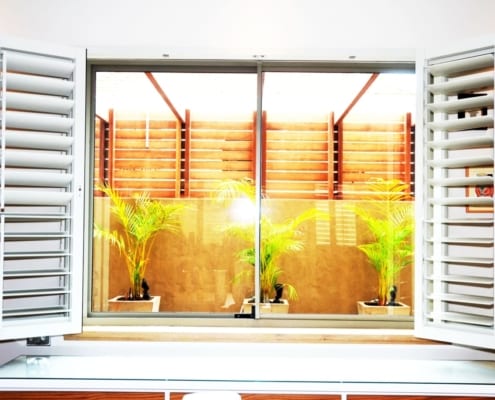
House Albeldas
Metal Windows was called in to custom design an entire houseful of Aluminium windows and doors. This home started as a modest single storey.
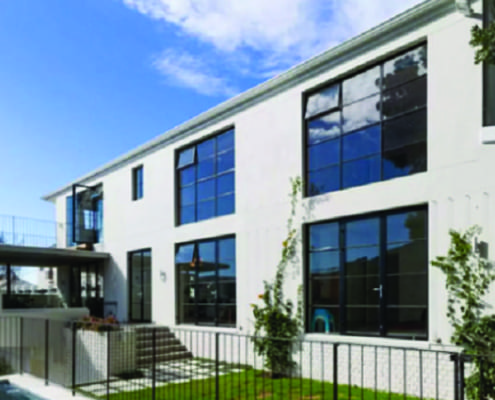
House Beinart
A complete home renovation makeover which included the addition of a second storey. This magnificent five bedroom family home is situated in Higgovale on the slopes of Table Mountain. It has a unique design Style with incredible attention to detail. Each window and door was custom designed…
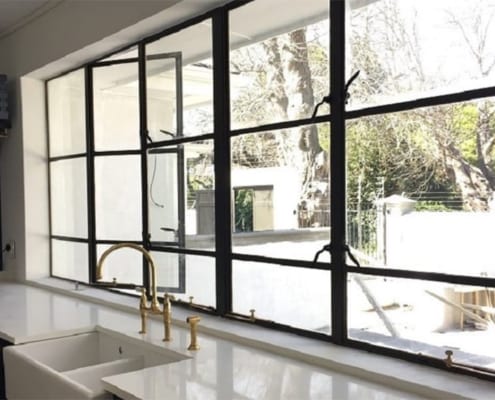
House Zabow
A complete home renovation using Metal Windows steel products custom designed by Larry. Galvanized steel products in various configurations were manufactured to optimize light and interior exterior flow.
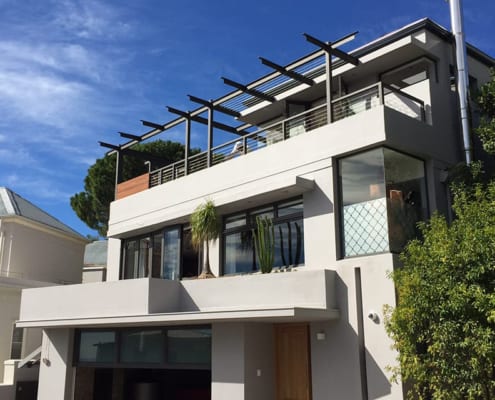
House Rubert
This contemporary inspired family home in Tamboerskloof has been artfully renovated and filled with curated pieces. Metal Windows custom designed products to form a backdrop in keeping with the owners’ design brief.

House Mountford
Conceived by architect Simon Mountford (Kube Architecture) as an industrial looking building and detailed, in construction in the same method as a fruit pack house. The key element in the design language is integrity of materials. Brick, concrete, steel and glass. Thus, the steel frame of the structure and the steel windows and doors downstairs are exposed and hand painted.

House Meadows, Newlands
Peach Lane, Newlands. Architect Jane Baldwin architect. Contractor Peter Baldwin
All steel Forman Brand systems in black, exclusive to Metal Windows.
Sunroom conservatory. Dining room. Living room.

Silvertree Estate Constantia
In this Constantia family home we were requested to design an addition to enclose the open patio creating a sun room leading off the living room and kitchen. The client wanted a powder coated aluminium finish but, with a slim line “steel look”.
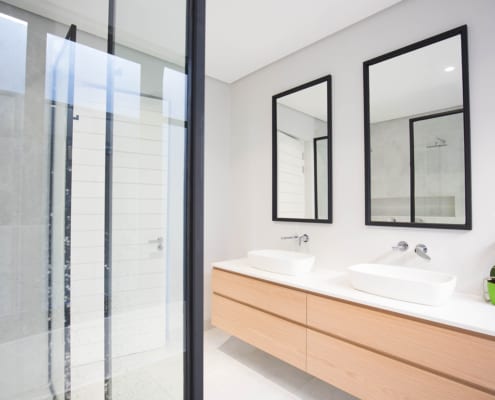
House Nel
This contemporary Green Point home is designed around open-plan living. The open plan design showcases the couple’s passion for art and entertaining. The space is filled with striking pop art pieces painted by owner Dave.
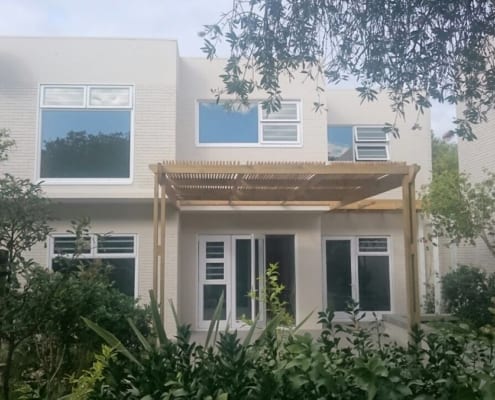
Forest Glade Tokai Residential Family Home
A complete renovation of an upmarket family home in Forest Glade using FORMAN Brand F1 Aluminium window and door products.
