COMMERCIAL
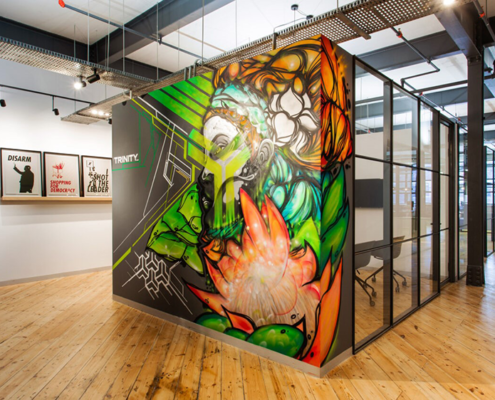
Conduit Interiors, For Clients: Trinity
PR Lab’s concise aspirational brief was “industrial elegance”. Grant Johnson of Conduit Interiors interpreted this and delivered a functional office space that pays tribute to the old warehouse in which it is housed, while remaining a graceful and sophisticated showpiece to their sophisticated clients.
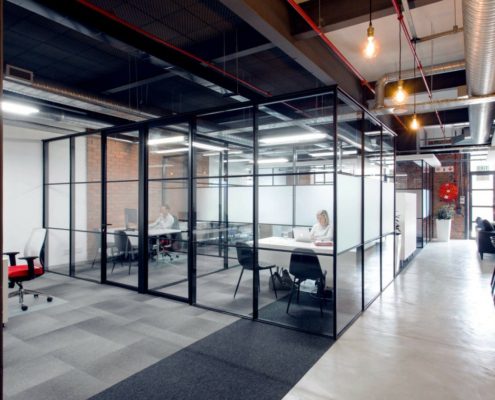
Conduit Interiors, For Clients: PR LAB
PR Lab’s concise aspirational brief was “industrial elegance”. Grant Johnson of Conduit Interiors interpreted this and delivered a functional office space that pays tribute to the old warehouse in which it is housed, while remaining a graceful and sophisticated showpiece to their sophisticated clients.
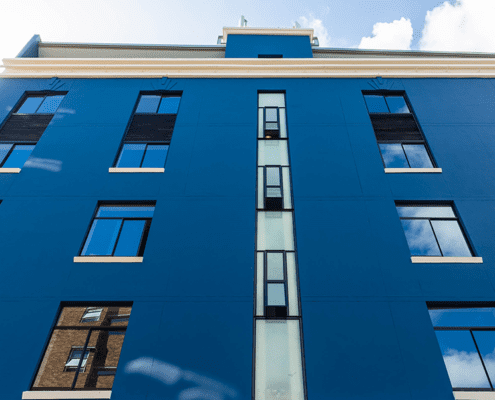
Dock Road Junction
Dock Road Junction is the gateway district linking the City of Cape Town CBD with the V&A Waterfront. Trudy of MW worked with Leon Saven architect on this project. This newly renovated heritage building has been transformed into an A-grade working environment.
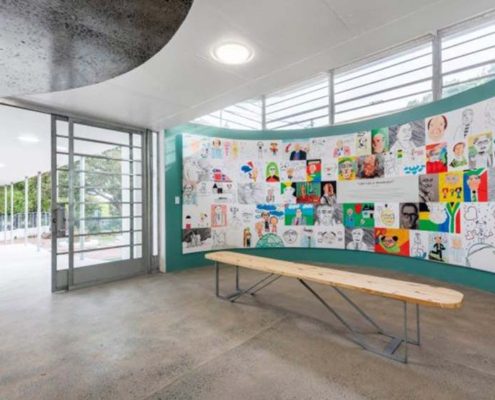
The Denis Goldberg House of Hope
The DG House of Hope is an innovative arts and culture education centre that provides access to art, dance, music, and other activities for children and youth from the different communities within Hout Bay and surrounds.
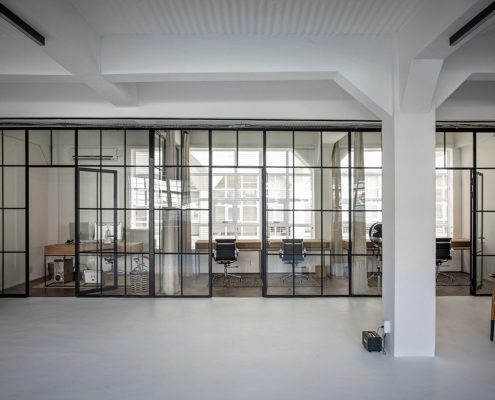
Milck Studios – Russell Smith Photography
We were commissioned by Russell Smith - Food, portrait, still life and lifestyle photographer, to work on his new project Milck Studio. Milck is a Professional photographic/video studio for hire. Based in Buchanan Square, Woodstock, Cape Town.

The Waterfront Theatre School
The Waterfront Theatre School opened its doors in 1992, and quickly became known as the 'fame school' based on its reputation for producing triple theatre performers who could sing, dance and act.
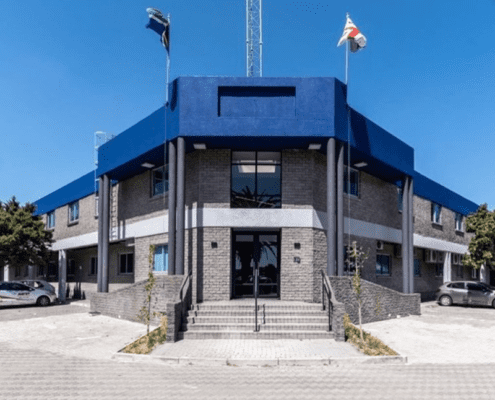
NSRI Montague Gardens
The National Sea Rescue is the charity that saves lives on South African waters. All Windows and doors for the renovation of the NSRI building were designed, manufactured and installed by Metal Windows creating a state of the art Training Academy and Call centre.

Mutual Heights – Darling Street, Cape Town
The Mutual Building is a fine example of Art Deco architecture and design. External features include a dramatic ziggurat structure, prismoid (triangular) windows, and one of the longest carved stone friezes in the world.
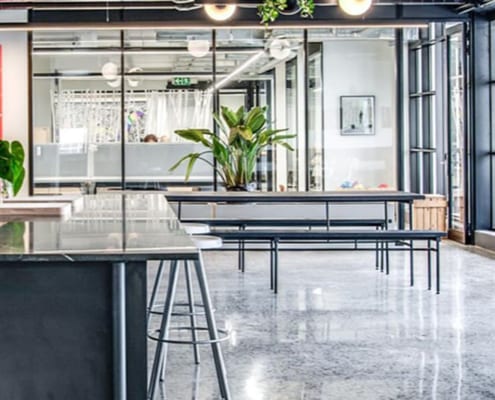
Roamwork Co Working Space
Metal Windows new installation for Roamwork (previously known as Workshop17) at The Harrington, a trendy, multi-tenanted commercial building in the heart of Cape Town’s East City.

The Iron Works, Woodstock
The first Iron Works was built in 1922, in Cape Town on Victoria Road. As a result of the buildings’ prime location and the fact that it is a fine example of the industrial architecture of that era, it has been listed as a historically significant building.

Tramways Building – Woodstock
The new “Tramways Building” on Victoria Rd, Woodstock is opposite the Golden Arrow Bus Services depot. Metal Windows have installed all the interior & exterior Steel window & door products.
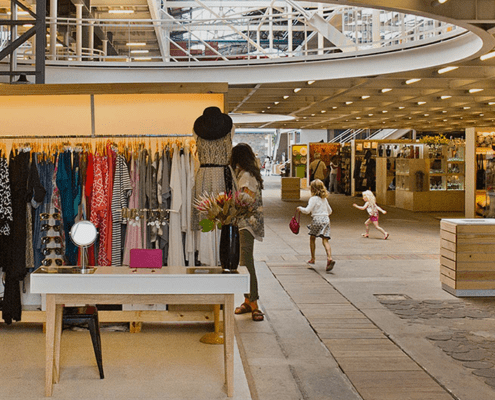
The Waterfront Craft Market – V&A Waterfront
A powerhouse of design and creativity Market, located at the V&A Waterfront. What once was a power station, and later called The Blue Shed, was redeveloped as “The Watershed Craft Market”.
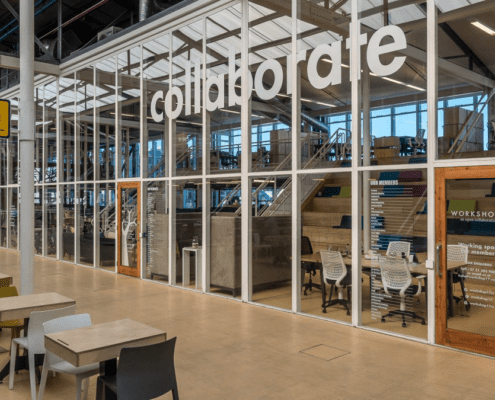
WORKSHOP 17 – V & A Waterfront
Metal Windows did a phase two retrofit for Workshop 17 at the Watershed Market. Larry had to be creative about recreating the industrial look even though using Aluminium.

Volvo Showroom, Cape Town Foreshore
The CMH Volvo showrooms, Cape Town Foreshore were completely renovated Metal Windows custom designed Extra Large scale shopfronts & sliding door panels with heavy duty tracks to allow motor access we supplied and fitted the Automatic doors using Dorma automations.

Land Rover Showroom, Cape Town Foreshore
The Land Rover Showroom makes a bold statement in line with the luxury car brand. Metal Windows installed Aluminium shop fronts and X-large Aluminium doors, made to a bigger scale to allow motor access and very heavy duty tracks, installed to enable cars to drive over.
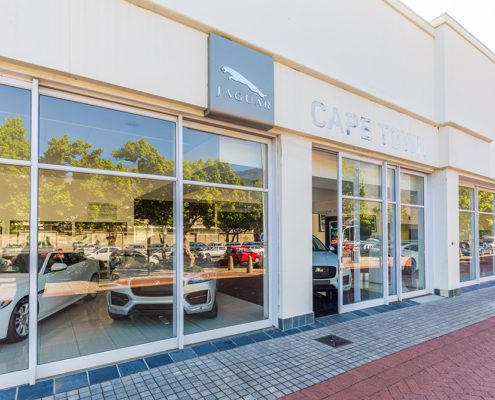
Jaguar Showroom, Cape Town Foreshore
As part of a complete refurbishment of the Jaguar Cape Town premises Metal Windows installed heavy duty Aluminium shopfronts and extra large scale sliding door panels. The scale and structure of the doors to allow motor access. Heavy duty tracks to enable cars to drive over the tracks without causing damage.

Springfield Convent School Music Annex
The new Annex showcases and celebrates the talents of its ever-growing Music Department.
The School needed a series of additional facilities, such as acoustically appropriate practice venues for band, marimba and ensemble, as well as small practice rooms, offices and a large theory classroom.

WEX1
The Stock Exchange hotel forms part of a mixed-use building, WEX1 designed and built by by Developers Signatura and Architects Vivid.
The accommodation comprises thirty-three apartment-style rooms, split into three bold, playful and captivating themes: URBAN Jungle, URBAN Art and URBAN Pattern. Metal Windows striking steel & glass Forman Brand interior screens form part of the theme repeated in all apartments.
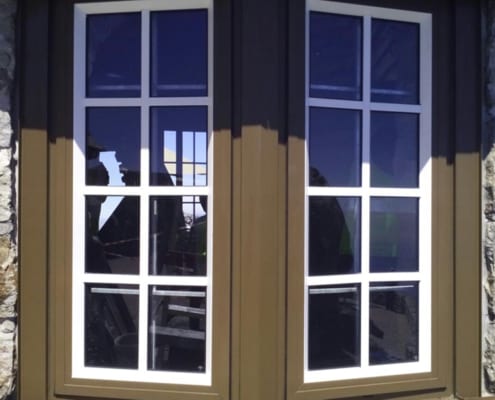
Table Mountain Heritage
Metal Windows have completed two major projects on Table Mountain. The first is the Shop At The Top. A Retail space in a Heritage building on the mountain.

Caltex V&A Waterfront
The Caltex project for the V&A Waterfront was undertaken in 2 phases. The project was started in 2012 and completed in 2013.
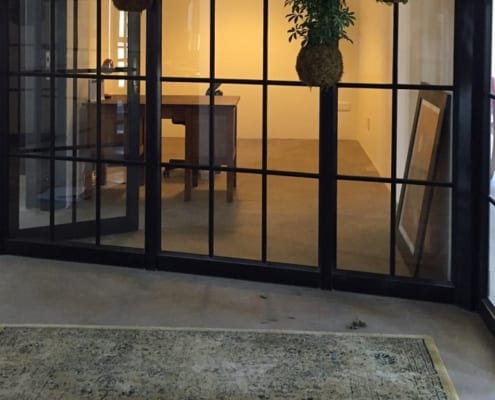
Claremont Office
For these Claremont offices Larry custom designed slimline Aluminium & glass office partitions which were made to look like Steel (the precursor to the Forman Brand F16).

Crossley & Webb
In line with Metal Windows innovative approach to window and door design, Stefan Rademan teamed up with Metal Windows and created a brand new super-slim steel-look.

The General Post Office Building
The update and renovation of The Cape Town Post Office Building took place in 2012. Metal Windows performed extensive servicing and repairs on the original universal steel frames of this entire iconic Cape Town landmark.

Colosseum Building
Metal Windows serviced all the windows in this heritage building - The Colosseum.

Ok Bazaars – Adderley
In order to achieve the necessary steel window modifications and repairs to this building, all the glass which had become broken or brittle with age, needed to be hacked out and replaced with new glazing.

no4 Loop Street
A mixed use building comprising both Commercial and Residential use studios apartments. Semi-industrial styling, raw brick work and exposed services are complimented by high tech glass and heavy duty aluminium section.

no14 Loop Street
Metal windows serviced and repaired all the Imported German Wood windows in this building. Spare parts were sourced and shipped in.

Old Castle Brewery
The Old Castle Brewery building was completed in 1902. Over 100 years later a whole new section was built, designed by Architect Willem Otten, with Aluminium Forman Brand Window & door systems.
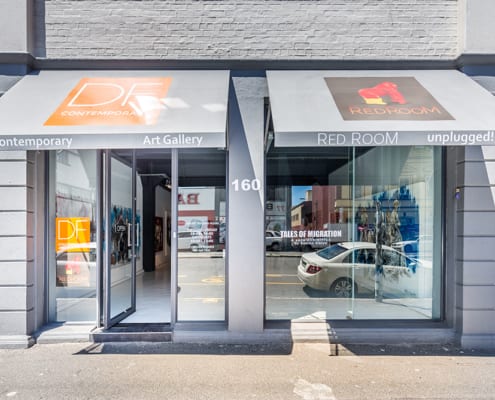
DF Contemporary Art Gallery
At DF Contemporary Art Gallery in Woodstock, Metal Windows installed a new front door in charcoal Aluminium, retrofitted - adjacent to the frameless glass shop front.

Carrol Boyes Functional Art
The original building was a facebrick clad concrete frame structure with a few old industrial-style steel windows. Carrol Boyes’ vision was to open the building to natural light and air. When Larry met with Carrol, she roughed out her design in black crayon on a panoramic pasted-up photograph of the building.
